6353 S Millbrook Way
Aurora, CO 80016 — Arapahoe county
Price
$699,900
Sqft
4285.00 SqFt
Baths
3
Beds
5
Description
*Back on Market due to the buyer’s home sale contingency not being met** Nestled in the coveted Beacon Point community, this impeccably updated home offers a blend of modern elegance and timeless charm, all at an irresistible price point. Step inside to discover exquisite five-inch wide Hickory flooring, seamlessly complemented by luxurious Granite countertops that adorn every surface. The kitchen boasts newer Stainless Steel appliances, ensuring both style and functionality.
Immerse yourself in the tranquility of the professionally landscaped yard, just steps away from a vibrant playground and park, as well as the serene Aurora Reservoir. With one upper bedroom cleverly converted into a Media Room, the floor plan seamlessly combines versatility and comfort. On the main level, a non-conforming bedroom adjacent to a convenient 3/4 bath offers flexible living arrangements.
Large windows illuminate the lower level, creating an inviting space for gatherings and relaxation. Step outside onto the charming covered patio, leading you to your front door, where you're welcomed by the allure of privacy provided by the fully fenced backyard. Enjoy al fresco dining on the pressed cement patio amidst mature foliage, offering a serene retreat from the hustle and bustle of everyday life.
This move-in ready abode is perfectly situated to enjoy all the amenities Beacon Point has to offer, from its community perks to its proximity to Southlands shopping and restaurants. And with the added bonus of being within the acclaimed Cherry Creek School District, this home presents an unparalleled opportunity for discerning buyers seeking both luxury and convenience.
Property Level and Sizes
SqFt Lot
7785.00
Lot Features
Ceiling Fan(s), Eat-in Kitchen, Five Piece Bath, High Speed Internet, Jet Action Tub, Open Floorplan, Primary Suite, Vaulted Ceiling(s), Walk-In Closet(s), Wired for Data
Lot Size
0.18
Basement
Unfinished
Common Walls
No Common Walls
Interior Details
Interior Features
Ceiling Fan(s), Eat-in Kitchen, Five Piece Bath, High Speed Internet, Jet Action Tub, Open Floorplan, Primary Suite, Vaulted Ceiling(s), Walk-In Closet(s), Wired for Data
Appliances
Dishwasher, Disposal, Gas Water Heater, Microwave, Oven, Range, Refrigerator, Sump Pump
Laundry Features
In Unit
Electric
Central Air
Flooring
Carpet, Wood
Cooling
Central Air
Heating
Active Solar, Forced Air, Natural Gas
Fireplaces Features
Family Room, Gas Log
Utilities
Electricity Available, Electricity Connected, Internet Access (Wired)
Exterior Details
Features
Garden, Private Yard
Water
Public
Sewer
Public Sewer
Land Details
Road Frontage Type
Public
Road Responsibility
Public Maintained Road
Road Surface Type
Paved
Garage & Parking
Parking Features
Exterior Access Door, Insulated Garage, Lighted
Exterior Construction
Roof
Composition
Construction Materials
Stone, Wood Siding
Exterior Features
Garden, Private Yard
Window Features
Double Pane Windows
Security Features
Carbon Monoxide Detector(s), Smoke Detector(s)
Builder Name 1
Engle Homes
Builder Source
Public Records
Financial Details
Previous Year Tax
6119.00
Year Tax
2023
Primary HOA Name
Beacon Point Metropolitan District
Primary HOA Phone
(303) 369-1800
Primary HOA Amenities
Clubhouse, Fitness Center, Playground, Pool, Tennis Court(s), Trail(s)
Primary HOA Fees Included
Recycling, Trash
Primary HOA Fees
200.00
Primary HOA Fees Frequency
Quarterly
Location
Schools
Elementary School
Pine Ridge
Middle School
Infinity
High School
Cherokee Trail
Walk Score®
Contact me about this property
James T. Wanzeck
RE/MAX Professionals
6020 Greenwood Plaza Boulevard
Greenwood Village, CO 80111, USA
6020 Greenwood Plaza Boulevard
Greenwood Village, CO 80111, USA
- (303) 887-1600 (Mobile)
- Invitation Code: masters
- jim@jimwanzeck.com
- https://JimWanzeck.com
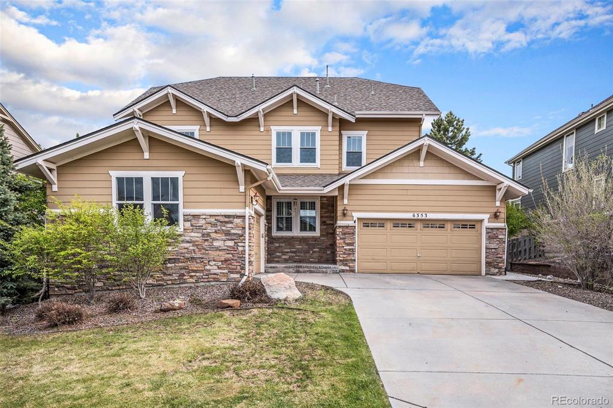
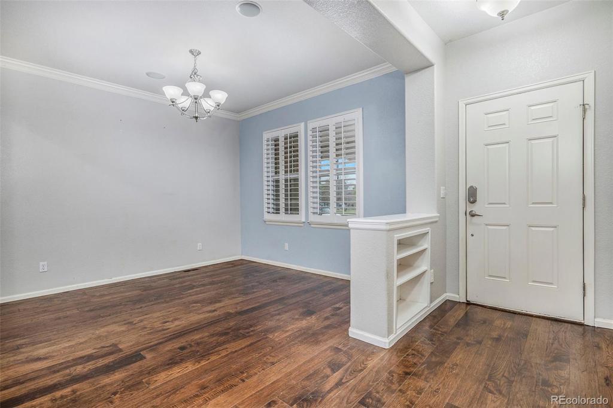
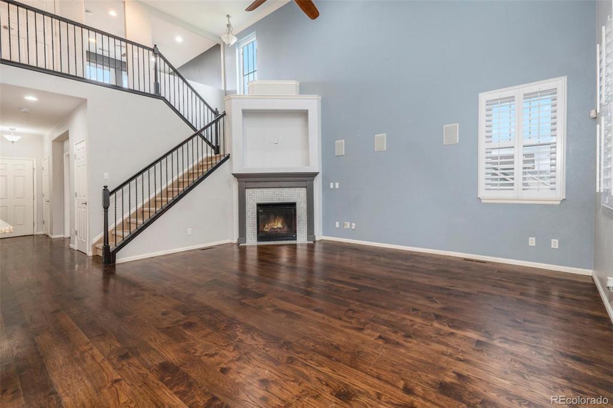
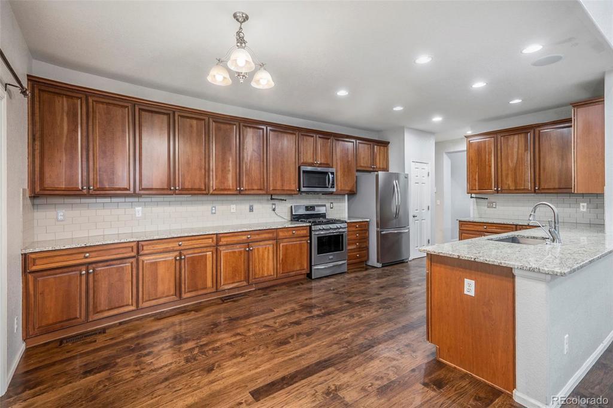
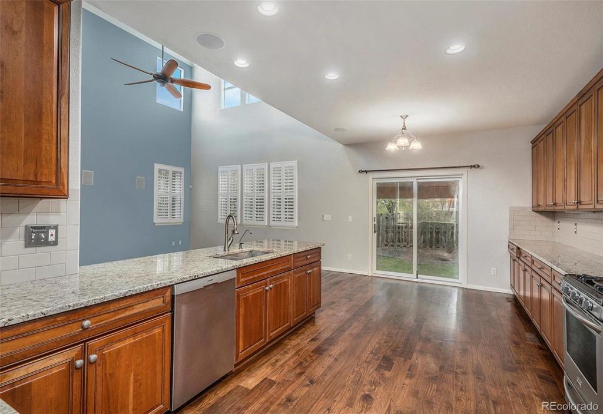
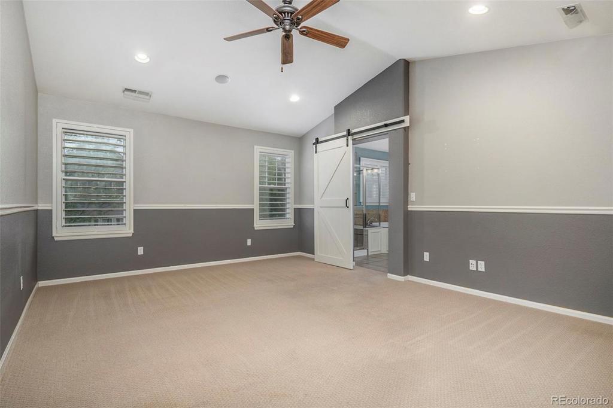
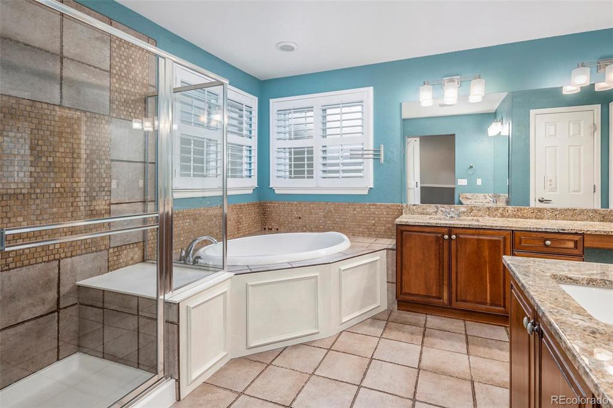
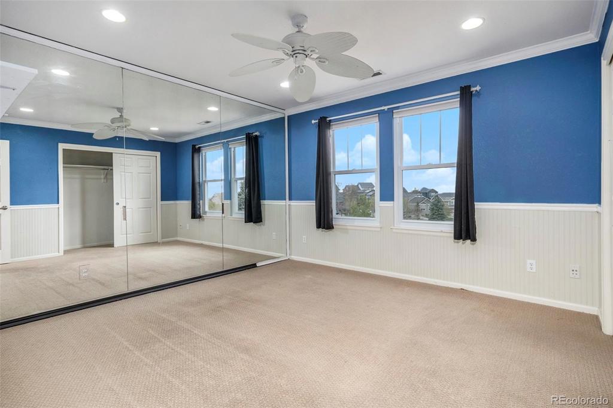
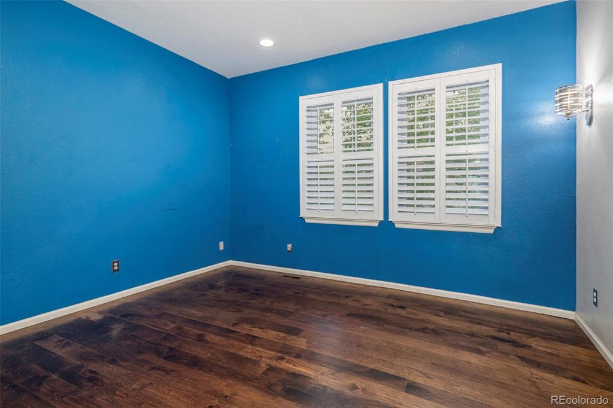
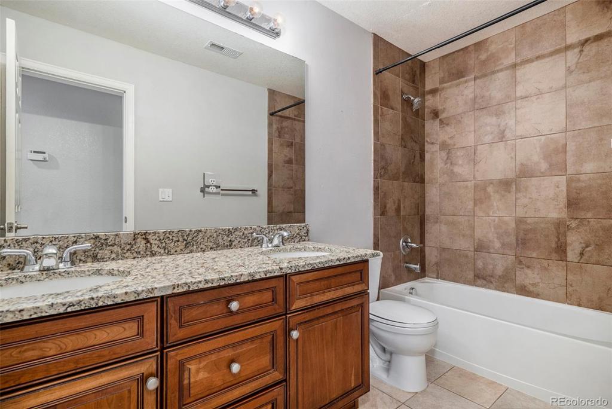
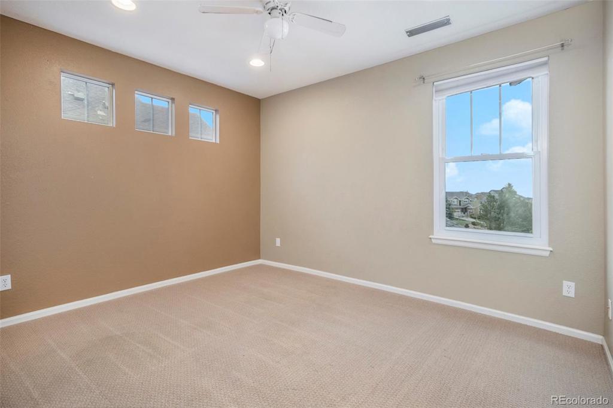
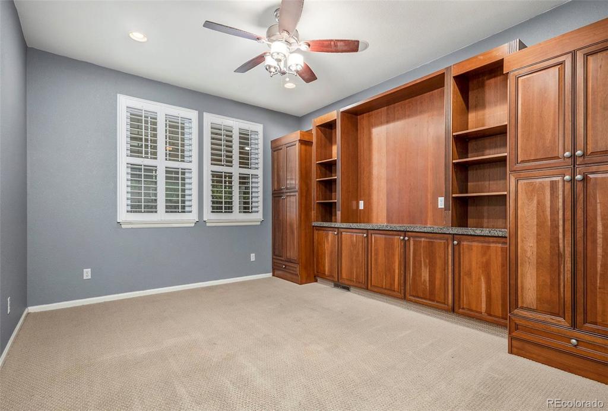
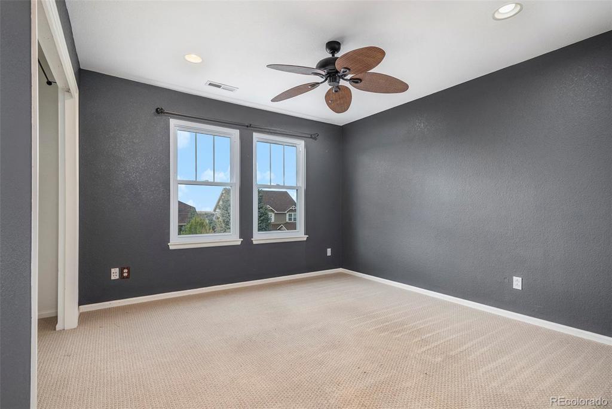
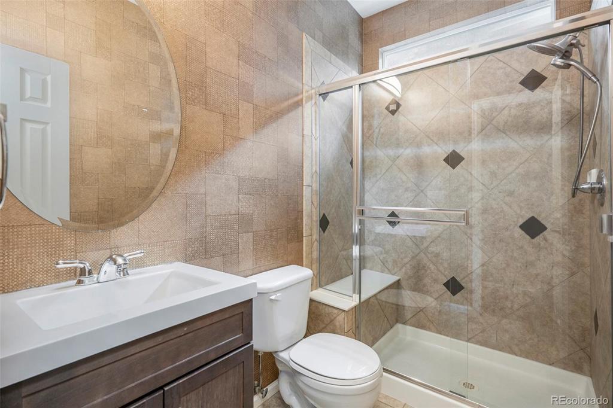
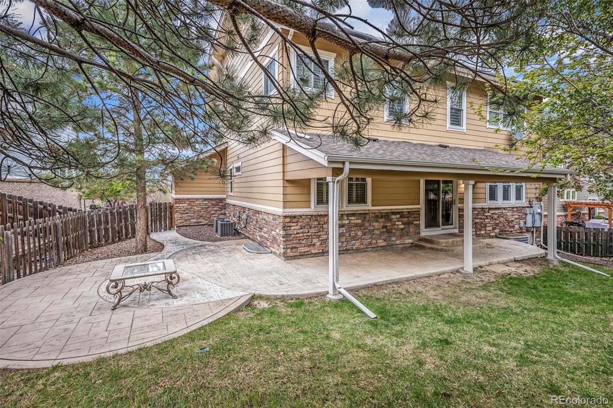


 Menu
Menu
 Schedule a Showing
Schedule a Showing

