6033 S Little River Way
Aurora, CO 80016 — Arapahoe county
Price
$824,900
Sqft
4839.00 SqFt
Baths
5
Beds
5
Description
Discover a sanctuary in the peaceful neighborhood of Beacon Point. This home's beautifully planned design offers open living and large beautiful windows that bathe the home in natural light. Beautiful NEW red oak hardwood floors and a graceful hardwood staircase add warmth and style, creating an inviting atmosphere from the moment you step inside. The oversized living area and gourmet granite kitchen provide a wonderful space to entertain. A Chef's dream, the kitchen offers a double oven for favorite Holidays, a large island, a spacious pantry. Two HVAC units to help keep you comfortable in every room in the house.
The thoughtful main floor layout includes a versatile main floor bedroom, complete with a 3/4 bathroom and separate office just off of your formal dining room. Upstairs, the primary bedroom suite is a true retreat, featuring a spa-like 5-piece bathroom further enhanced by 2 large closets. Three other bedrooms upstairs, two that share the Jack n Jill bath area.
Whether you dream of an extra living space, a home theater, or a personal gym, the large unfinished basement awaits your imagination. 2 car attached garage and another single car garage also. The deck invites al fresco dining and gatherings, with a view of the beautiful open space area. You will have full access to the Beacon Point clubhouse, pool and tennis courts.
Located with easy access to the Aurora Reservoir, within walking distance to paddle board, kayak, fish or swim! This home is a haven for nature lovers. The 8-mile perimeter trail invites you to enjoy hiking, biking, and fun on the water. Local shops and restaurants are just a stones throw away. 15 minutes to C-470, 25 minutes to DIA.
Home is vacant now and MOVE IN READY!! HOME WARRANTY IS INCLUDED WITH THIS PURCHASE!! Fell out of contract due to buyer's not being able to sell their home. Home passed inspection with flying colors, both HVAC units have been inspected, cleaned and certified also.
Property Level and Sizes
SqFt Lot
9374.00
Lot Features
Ceiling Fan(s), Eat-in Kitchen, Entrance Foyer, Five Piece Bath, High Ceilings, Jack & Jill Bathroom, Kitchen Island, Open Floorplan, Primary Suite, Smoke Free, Stone Counters
Lot Size
0.22
Foundation Details
Concrete Perimeter
Basement
Bath/Stubbed, Full, Unfinished
Interior Details
Interior Features
Ceiling Fan(s), Eat-in Kitchen, Entrance Foyer, Five Piece Bath, High Ceilings, Jack & Jill Bathroom, Kitchen Island, Open Floorplan, Primary Suite, Smoke Free, Stone Counters
Appliances
Cooktop, Dishwasher, Disposal, Double Oven, Dryer, Microwave, Oven, Refrigerator, Washer
Laundry Features
In Unit
Electric
Central Air
Flooring
Carpet, Tile, Wood
Cooling
Central Air
Heating
Forced Air, Natural Gas
Fireplaces Features
Family Room, Gas
Utilities
Electricity Connected, Internet Access (Wired), Natural Gas Connected, Phone Connected
Exterior Details
Features
Private Yard, Rain Gutters
Lot View
Lake
Water
Public
Sewer
Public Sewer
Land Details
Road Frontage Type
Public
Road Responsibility
Public Maintained Road
Road Surface Type
Paved
Garage & Parking
Parking Features
Concrete, Insulated Garage, Storage
Exterior Construction
Roof
Composition
Construction Materials
Cement Siding, Frame, Stone
Exterior Features
Private Yard, Rain Gutters
Window Features
Double Pane Windows, Window Coverings, Window Treatments
Security Features
Carbon Monoxide Detector(s), Smoke Detector(s)
Builder Name 1
Lennar
Builder Source
Public Records
Financial Details
Previous Year Tax
5526.00
Year Tax
2022
Primary HOA Name
West Wind Management
Primary HOA Phone
303.858.1800
Primary HOA Amenities
Clubhouse, Fitness Center, Park, Playground, Pool, Spa/Hot Tub, Tennis Court(s)
Primary HOA Fees Included
Recycling, Trash
Primary HOA Fees
200.00
Primary HOA Fees Frequency
Quarterly
Location
Schools
Elementary School
Pine Ridge
Middle School
Infinity
High School
Cherokee Trail
Walk Score®
Contact me about this property
James T. Wanzeck
RE/MAX Professionals
6020 Greenwood Plaza Boulevard
Greenwood Village, CO 80111, USA
6020 Greenwood Plaza Boulevard
Greenwood Village, CO 80111, USA
- (303) 887-1600 (Mobile)
- Invitation Code: masters
- jim@jimwanzeck.com
- https://JimWanzeck.com
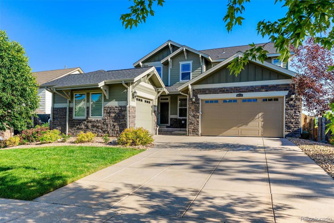
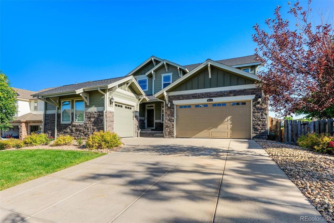
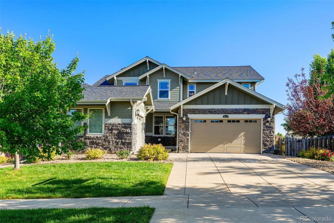
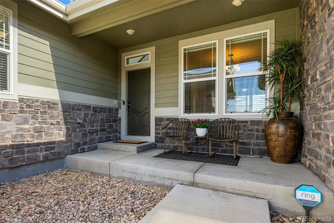
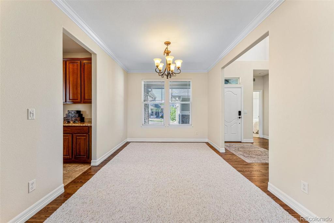
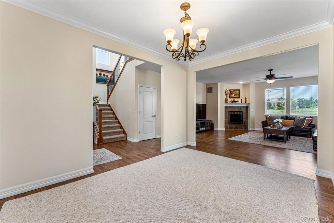
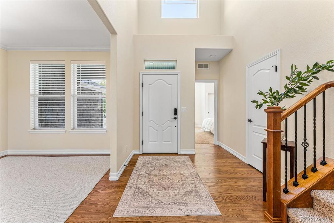
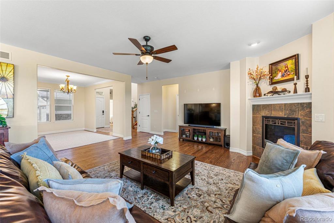
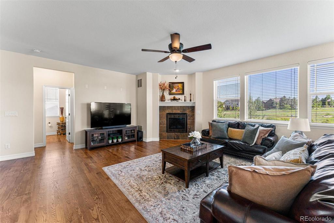
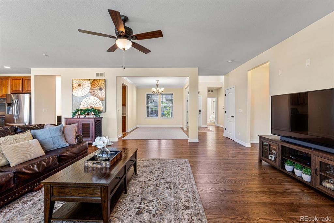
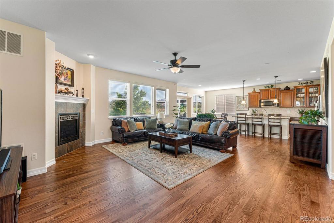
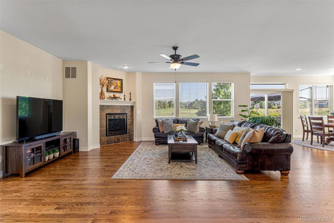
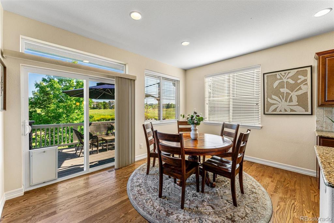
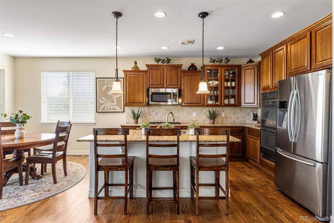
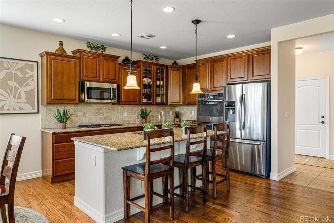
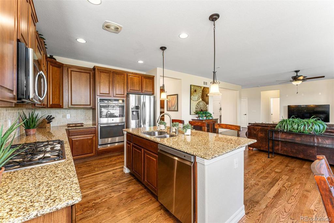
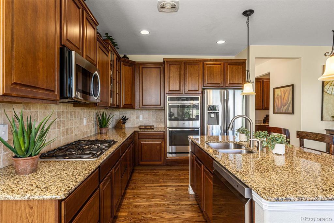
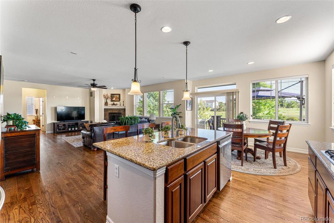
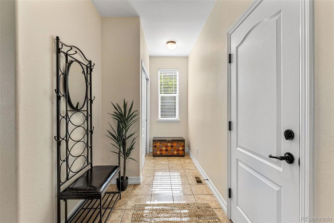
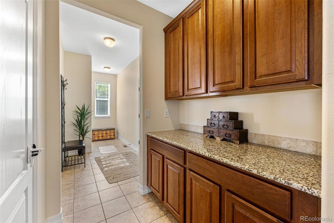
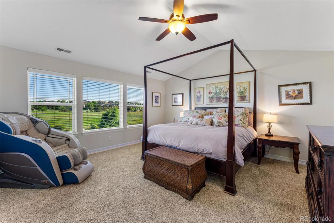
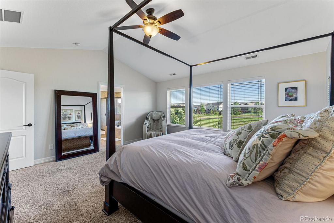
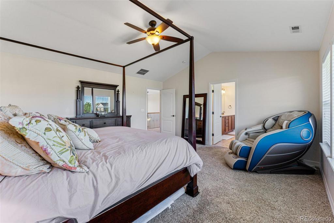
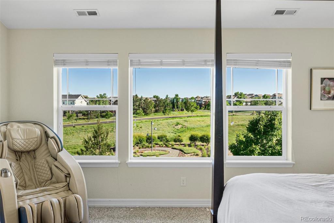
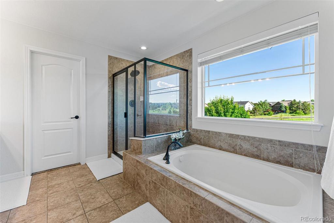
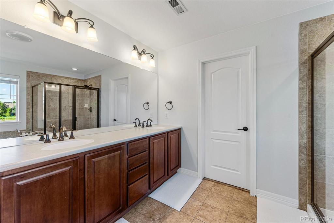
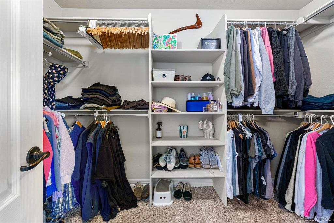
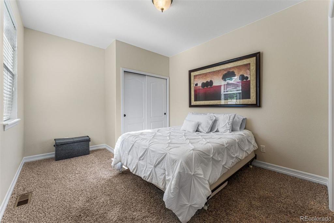
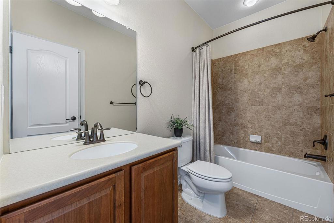
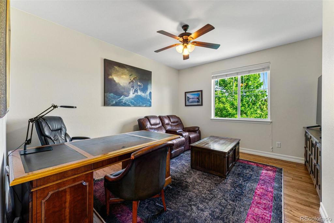
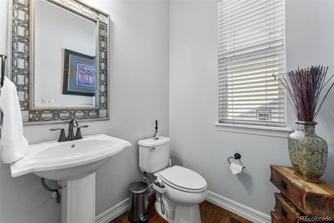
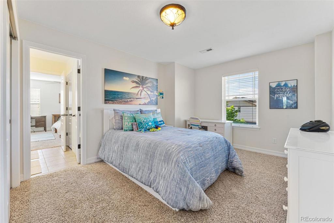
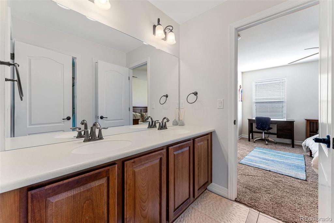
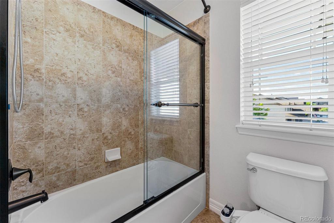
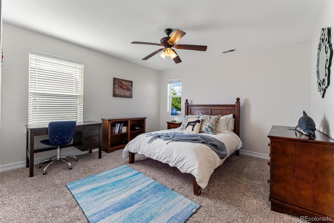
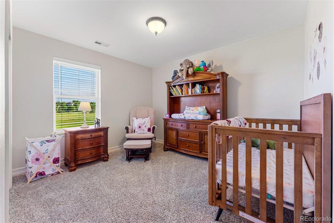
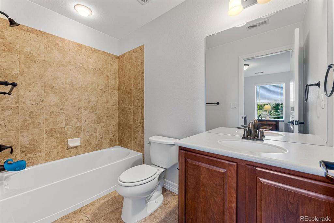
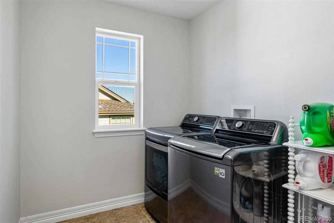
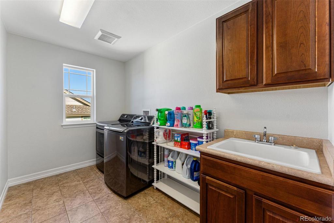
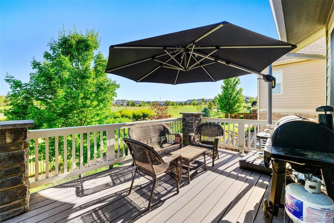
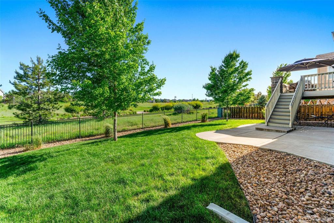
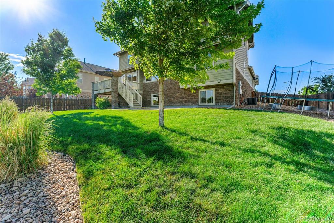
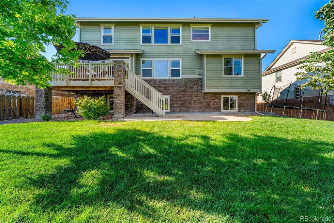
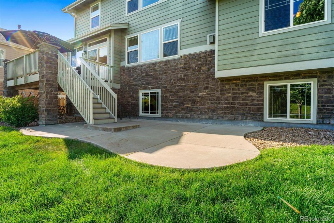
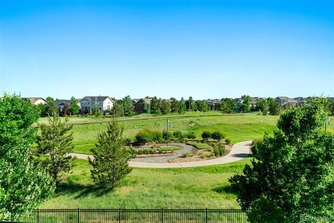
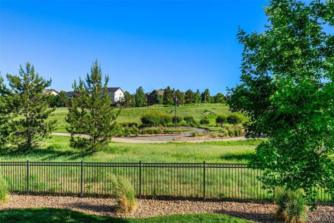
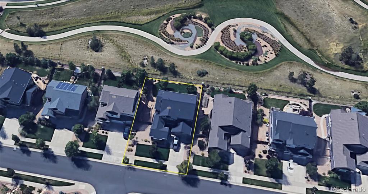
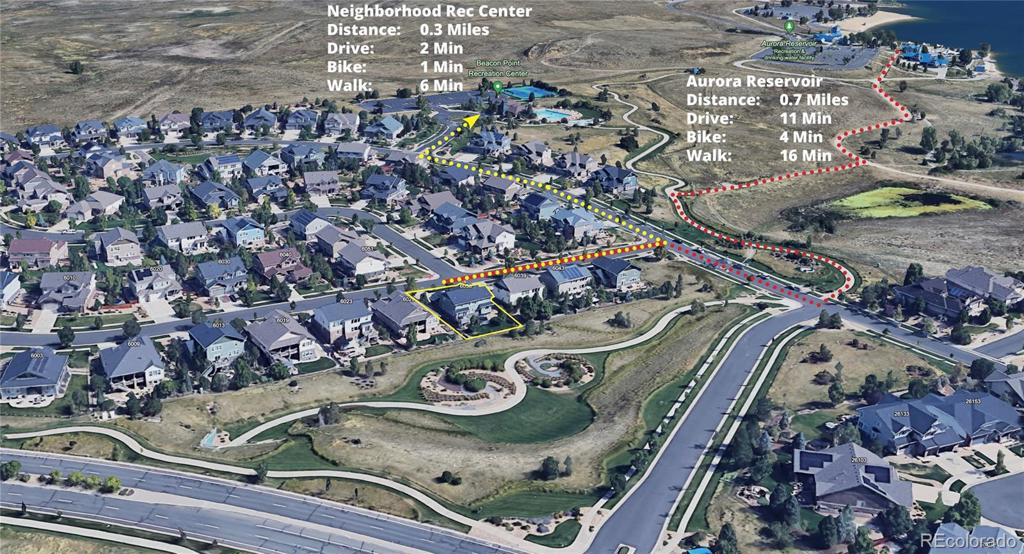
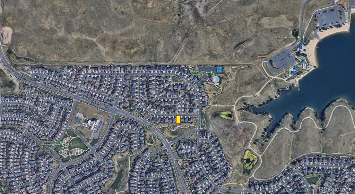



 Menu
Menu
 Schedule a Showing
Schedule a Showing

